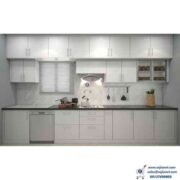Contact Sojionet Furniture in Lagos Nigeria to choose modern, quality and classy furniture. You may also have interest in the ergonomic Adjustable Table Desk , award winning ergonomic chairs and normal office chairs in Lagos Nigeria. Furthermore, to setup a modern office furniture, choose from our countless designs of office table desk .
Office Kitchen Cabinet is a compact size kitchen cabinet design suitavle for offices, hotel and small appartments. The Straight-line layout is suitable in temporary apartments or loft living, particularly as the cabinetry comes in the latest design. People also refer to this furniture as i-shaped Kitchen cabinet.
Choosing a proper layout is the most crucial thing to ensure the functionality and convenience of you kitchen. Below, we will share the concept of good layout design, and after reading it, you may understand the office kitchen cabinet design better and get the idea to choose the suitable for your home or office.
Kitchen Work Triangle

The work triangle is an important concept you need to know, which determines the efficiency of kitchen layout. This imaginary triangle is formed by 3 points which are the major functions of kitchen: storage, washing and cooking. Kitchen will be more efficient if 3 points are properly close to each other and there is no blockage on each imaginary line. Therefore, you should combine this concept with the actual space of your home to find out the ideal kitchen layout.
single-wall kitchen cabinet is a type of kitchen that fixed along the wall, compact and simple. It has no triangle shape traffic flow, a straight working line instead.
Pros:
Clearly, this kitchen is extremely space-saving and that makes it an excellent choice for small apartment. Owing to the compact design, this kitchen features its great practicality for daily use with the straight working line.
L shape Kitchen cabinet is the most popular kitchen layout which is based on 2 adjoining walls that are perpendicular to each other. It is a great choice for kitchens in any size and features an efficient work triangle.
Pros:
This kitchen design makes good use of the corner to extend the countertop
and storage. L-shaped kitchen is an open-plan design that offers great flexible cooking area, especially when you need someone to assist your work.
U-shaped kitchen cabinet will be a perfect solution for large or medium kitchen space. Surrounding the cook, this kitchen offers an ideal work triangle to make your cooking much more convenient.
Pros:
U-shaped layout features a wide space for countertop, a sufficient area to finish cooking. This shape also extends the storage space, as much more cabinets can be installed, and you can even add a simple dining table on this kitchen.
Island kitchen layout, also as peninsula kitchen, is an improvement of the L, I or U shape layouts. It is achieved by adding a island to the original layout. It is more and more popular for its outstanding functionality.
Pros:
As an extension of the kitchen, the island can be creative. You can custom the island to expand storage area, extend countertop or use it as a dining area according to your need.
Return and Refund Policy:
At Sojionet Furniture, we strive to ensure your satisfaction with every purchase. For any inquiries or assistance regarding returns and refunds, please contact our customer service team at [email protected].
If you are looking for space saving ergonomic office solutions, we have a lot of designs of workstation table desk that would perfectly meet your needs in terms of design, aesthetics and quality. Planning of all kinds of space, for homes and offices, is the easiest for us. Choose right by selecting your most loved boardroom table and reception desk. Furthermore, we deal in all kinds of modern and durable kitchen cabinets, sofa, beds, wardrobes and every available home furniture.
Be the first to review “Office Kitchen Cabinet” Cancel reply
Related products
Kitchen Cabinet
Kitchen Cabinet
Kitchen Cabinet





Reviews
There are no reviews yet.